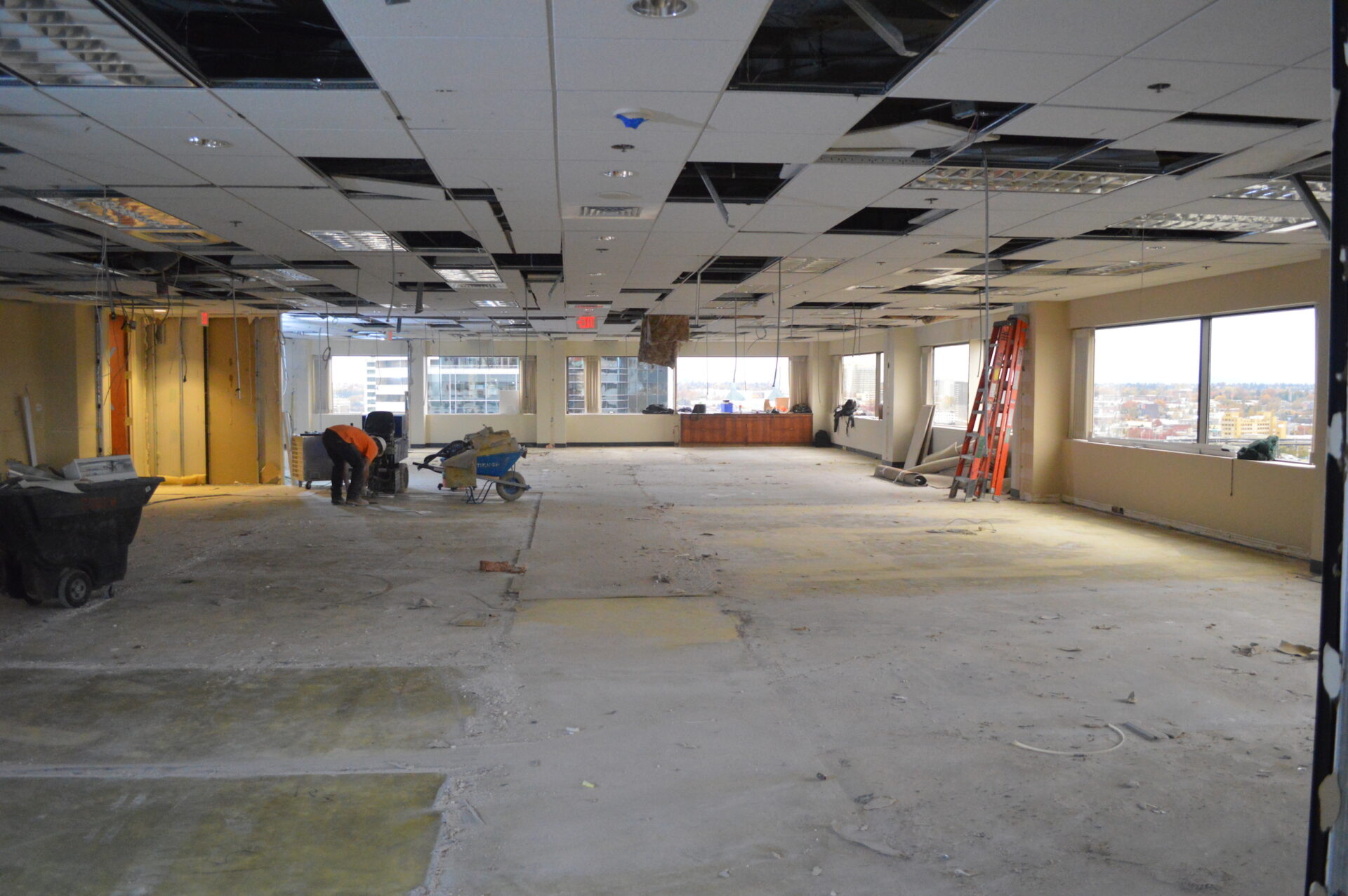We’re taking the plunge and joining the ranks of open office users. Our walls are gone, offices removed and possibilities wide open.
Why? We need a better way to collaborate. In our old space, we were spread out and divided by office walls. We found ourselves congregating in hallways and hatching ideas in less than perfect conditions. Often, we crowded into cramped offices, all trying to view and review plans and materials. It wasn’t ideal. Plus, the office market has evolved, as have we. We want to show how you can use space in new ways and make it work for you.
Some folks are apprehensive about what it means to work in an open environment. If you’re already an open space user, well, then you know it has challenges. Loud talkers. Fans of the speaker phone. Co-worker with a nasty cough. Once we started down this path, we asked staff to speak openly about what they needed to do their work well. Our architects helped us think through solutions and how to blend our new digs with our culture. Here are some of the features we know our open space needs to have:
- Places to collaborate. Our new workstations will be open, which is a huge change from our current cluster of private offices. We’ll be able to see each other and know when folks are in or available. We’ll also have small, medium and large break-out spaces for conference calls or impromptu meetings so we don’t disturb those around us.
- Places for privacy. We all need moments of privacy during the day, and we’ll have spaces to accommodate meetings or calls. We’ll also have wellness spaces for folks who might need a quiet moment or two.
- Access to light. All our workstations are on the window line so everybody will be closer to a view and light. This feature needs no explanation!
- Views for everyone. In our previous layout, private offices ringed the exterior limiting views for those working in interior spaces. Now views will be accessible for everyone. Even executives, whose offices will be pulled into the center, will have a view over the workstations. And our break room is situated along the windows as well, allowing staff to enjoy the view during lunch.
- Extra seats for visitors. Like most companies, we have vendors and visitors in the office who like to catch upon work while waiting between meetings. Even our own building staff, who typically work in the field, have the need to work or spread out when in the main office. We’ll have extra “hotel” space available for folks who need to work onsite.
- Communal spaces. Despite the open office environment, we will need to be heads-down at our desk most of the day. Outside of meetings with one another, however, we need communal areas so employees can catch up on what’s happening with each other. Our break room is large with huge windows, which connects with a large “huddle” room next door, giving us more opportunities for small discussions or larger employee gatherings.
Our open office experience will be in full swing early in the new year. We’ll learn to be quieter and move conversations into private spaces—we’ll behave differently. No doubt we’ll have a few stumbles and learning moments, but over time, we’ll make the necessary changes in our workplace habits. By early February, you’re invited to come by for a visit—sit, stay and enjoy the view.

